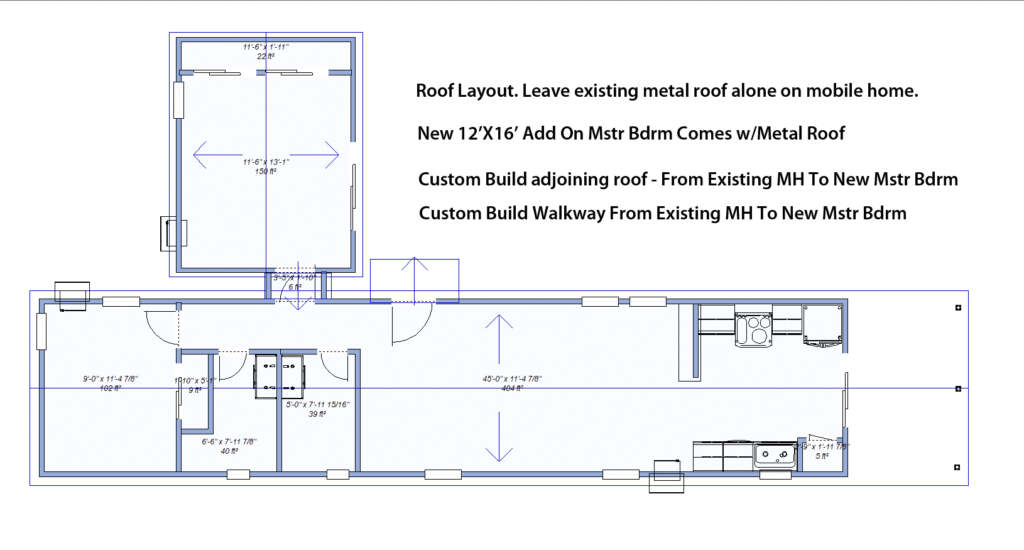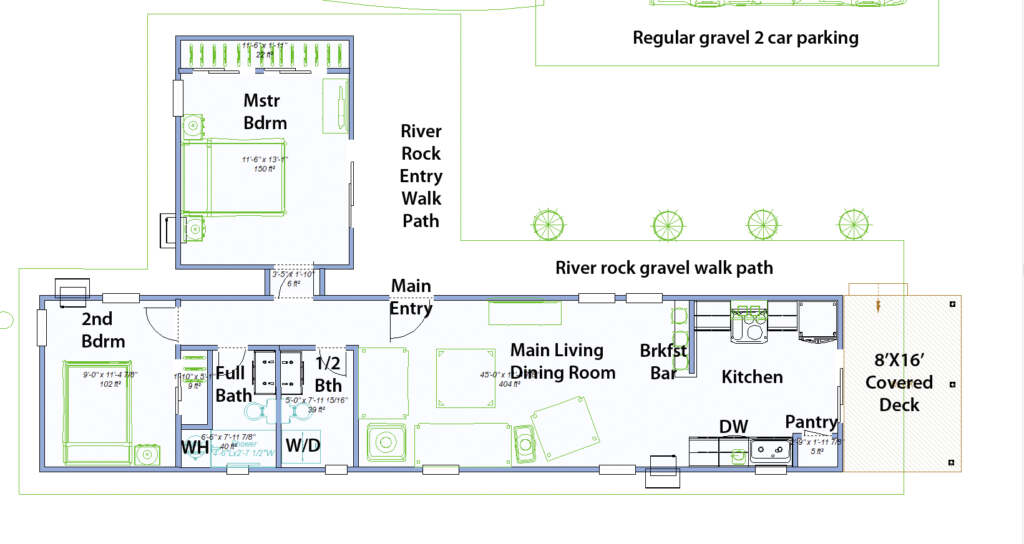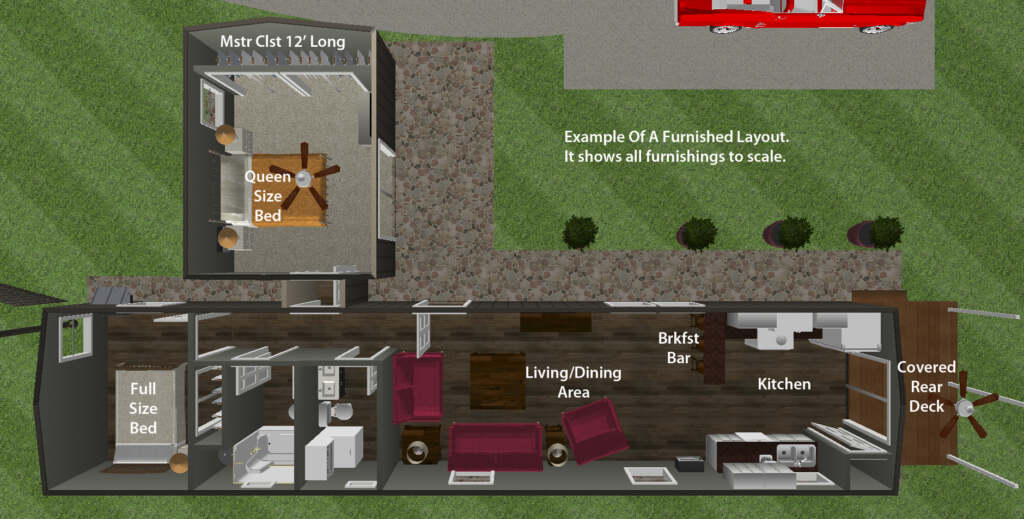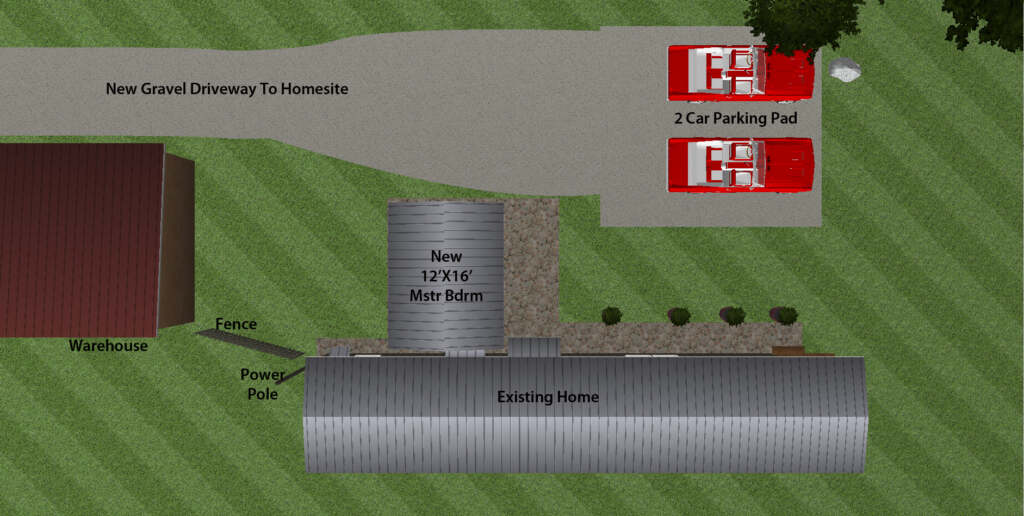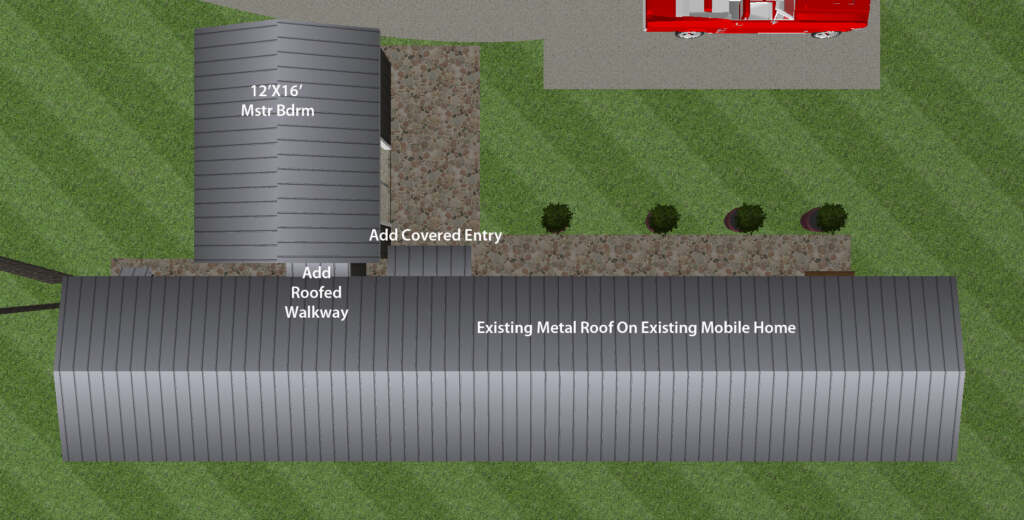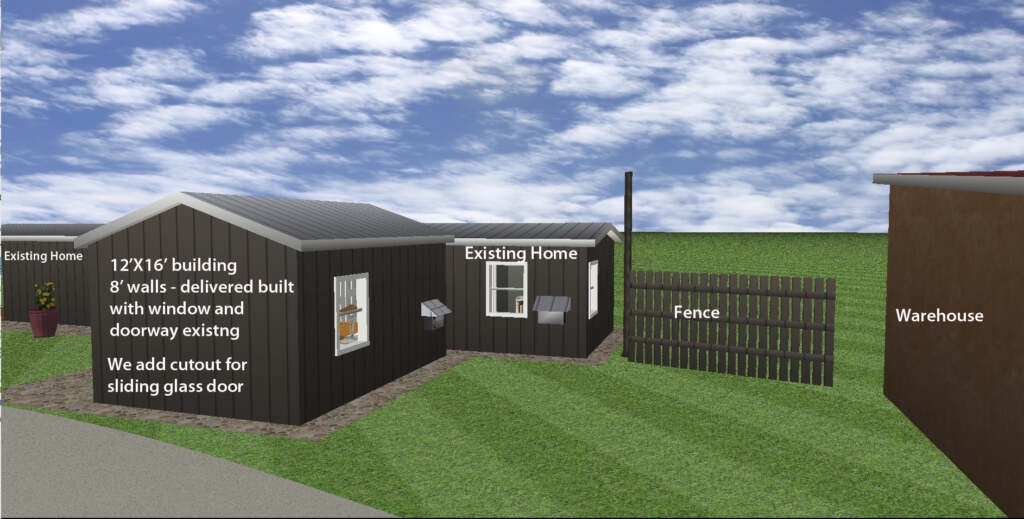General Overview
This home is to small. It is an existing 12’X55′ trailer. It needs more room for a main master bedroom to be rentable.
Remove All interior walls (incldg existing blue colored 2nd bdrm) and add that space to the living room.
Remove ALL relative interior walls. and replace with the thinnest drywall possible for weight reasons. I may not be opposed to paneling and paint the paneling.
Reside with T111 siding (And a vapor barrier) all the way around. Paint complete interior (Light Gray) and exterior (Dark Gray). As shown in CAD drawings.
Try to keep interior ceiling to save cost, if possible.
Replace all windows throughout with real windows. We can put them wherever I want them now that I am residing it with T111 siding all the way around the home.
New steel front door. (Get one that’s cut down like in 124 CPW) IF you Mario can get those, that is what I need. Better insulated.
Run all new electrical complete. Rats have been eating the existing wiring possible. Check circuits. Replace where and when needed.
Straighten out the main power pole. Attach to a guide wire on the warehouse building adjoining this home. Bleach pole to remove algae. Paint main service/boxes to look new.
All new switches and outlets throughout. New electrical throughout. New lighting throughout. New fixtures in kitchens and baths. New appliances. New cabinets/Kitchen and baths.
New Underpinning / Trim
Remove all underpinning and clear away area of trailer to access under trailer. (Throw away underpinning)
Install all new underpinning. White. I can order it, just measure and I will get it.
Look under unit and assess for any water leaks or water pooling. Also for floor insulation (likely none)
New Addition – Master Bdrm / Master Closet
Add a 12’X16′ attached building that turns the old front entrance door into the new mstr bdrm entrance.
Add a sliding glass door on 16′ end that enters onto river rock gravel that is a patio area and NEW main entrance to home.
The other 12′ end is all master closet.
Add a bdrm window and install new HVAC unit (in wall as usual) with a cover built over it on 16′ back wall.
Existing Full Bathroom
Remodel existing full bathroom. Replace all necessary items. Water heater is good!!
Replace window with a pop out, if possible.
Leave water heater in frt. guest bdrm wall (actually bathroom). But leave access on remodel to get to it thru the closet in the front guest bedroom.
Add new tub/shower enclosure. New elongated toilet. New vanity (largest one that will fit) with quality fixtures.
Enclose space that was for full size W/D and use the space on other side of wall for front guest bdrm — closet.
Add a exhaust vent on a switched outlet and good lighting over sink. Both bathrooms.
Add 1/2 Bath
Add a 1/2 bath that has a stacker washer dryer. Build it back to back to existing bathroom. Make it a half bath. With hookup for a stacker washer/dryer.
Remove other walls that exist and open the floorplan.
Add a new elongated toilet. New vanity (largest one that will fit). Staker washer dryer
Add a exhaust vent on a switched outlet and good lighting over sink. Both bathrooms.
Kitchen
Add nice white cabinets and pulls, a kitchen like 124 CPW.
Appliances. Refrigerator, dishwasher, microwave, stove.
Cabinet over stove is unable to go up to mount microwave to. So put microwave on a shelf over the stove. So plan to add shelf and electrical outlet there for that.
Keep W/H where it is. Remove existing location of W/D and turn it into a closet for the front guest bdrm.
Completely redo kitchen. Put a sliding glass or 36″ rear door to back porch from kitchen
General
Add new vinyl flooring like in 124 CPW home Mario is working on now. 10-28-24
New 1/2″ drywall OR… paneling to keep the weight down inside the home so it does not sag from all the weight. (If paneling works, just paint it after.
